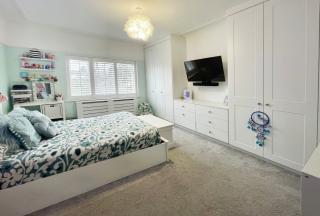Description
Situated in the sought after residential area of West Derby, is this four bedroom detached property on Eaton Road, L12. This property is bright and spacious throughout offering luxury family living and greets you with a beautifully presented block paved driveway, double garage.Upon entering the property, there is a and grande entrance hall with cardene flooring that guides you through this stunning family home.
At the heart of this stunning family home, is a fully fitted kitchen that is perfect for any avid cook. This fantastic kitchen is complete with a range of wall and base units, space for appliances, a stainless steel sink and drainer with mixer tap and ample work surface space.
To the first floor, this substantial family home has a master double with en suite, two further doubles and one single bedroom. Each room is unique in style with some offering fitted wardrobes. Furthermore, there is a contemporary four piece family bathroom with luxury walk in shower, separate bath tub and decorative tiles throughout. Completing this property is a paved patio area and lawned garden that can be found to the rear. This well maintained outside space is beautifully presented with a range of plant and shrubs and offers an enclosed private area that the whole family can enjoy.
Ground Floor
Entrance Hall
Door to front, Stairs to first floor, storage under stairs.
Living Room
double glazed Window to Front, Feature fire place, radiator.
Reception Room/Play Room
Double glazed Window to front
Kitchen/Diner
Bi Fold doors leading to rear garden, range of wall base units with integrated appliances and access to shower room wall mounted inserted television.
Landing
Access to loft
First Floor
Bedroom One
Double Glazed Window to front, access to en-suite
En-suite
Shower, low level w.c Sink ynit
Bedroom Two
Double Glazed Window to rear, radiator
Bedroom Three
Double Glazed Window to front, radiator.
Bedroom Four
Window to Rear, radiator.
Family Bathroom
Free standing bathroom, low level w.c. Sink unit, Shower
Outside
Rear Garden
lawned area, access to gym and office.
Front garden
Block Paved drive giving access to off road parking.
.
View EPC report
EPC

Features
Double Glazing, Driveway for 4 cars, Two Reception Rooms, Downstairs WC, Communal Kitchen/Diner, Newly Refurbished, Security Gates, Four Bedrooms, Detached, Fitted Kitchen, Bathroom Suite, Extended, Gas Central Heating, Blocked Paved, Open Plan Living, Garden
























